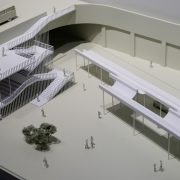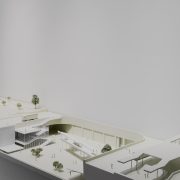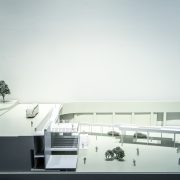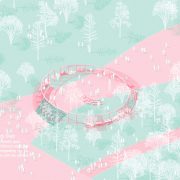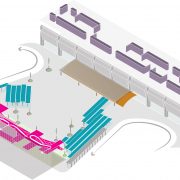
Connected Plaza. A Masterplan for the Square of Futian Station for UABB 2019/2020.
Connected Plaza. A Masterplan for the Square of Futian Station for UABB 2019/2020 – 互联广场. 2019/2020深港城市\建筑双城双年展福田高铁站广场总平面图
Carlo Ratti Associati – Politecnico di Torino (China Room) – South China University of Technology – Atelier Bow-Wow + Tokyo Tech Tsukamoto Lab – NODE Architecture and Urbanism – HIL Architects – Guangzhou Architectural Engineering Design Institute Co., Ltd – Jiang & Associates Design (J&A)
The Futian High-Speed Railway has highlighted the District within the Chinese infrastructure system as well as changed the daily connection with Hong Kong SAR. At the same time, the hub has abruptly altered the layout of the core of Shenzhen CBD, creating new functionalistic spaces introducing new underground flows intertwined with the public space of the surroundings. This relevant urban project has created two systems, not fully cooperating in terms of users’ flows.
After selecting Futian Station as one of the two main venues for the 2019 Edition of the UABB (Shenzhen), “the Eyes of the City” curatorial team began to reflect on strategies to re-activate its spaces by interponing new users’ interactions. Two main elements confronting each other have been considered during the analysis. Firstly the role of Futian Central Park as one of the leading green areas of the CBD, sometimes underutilized because of the surrounding infrastructural system isolating it. Secondly, the station itself with its hyper connections with the metropolis, the Province, the Nation. These locations confront each other within a space in search of a precise identity beyond the functional taxi accessibility: the Sunken Plaza.
The main goal was to redesign the Plaza to overturn the spatial disconnection raised by different pedestrian mobility systems. The concept was to correlate recognizable architectural elements connecting different levels and enrich their presence with relevant public functions and new programs. “The Eyes of the City ” Curatorial Team has firstly defined the main objectives of the intervention, calibrating future utilization scenarios, then allocated to renowned design firms for the development of spatial solutions.
Node Architecture and Urbanism has created a new stair connecting the Sunken Plaza with the level of Central Park. Terraces and slopes have defined the uneven possibilities to engage with the public and enjoy the news views of the surrounding CBD. A central stage was left to create public shows, likewise the painting canvas realized by flying drones and proposed by Carlo Ratti Associati. Japanese studio Atelier Bow-Wow together with Urban Foresting, has proposed the “Urban Foresters Club” Pavilion in the center of the Park, aimed to display the process of forestry as a cycle. It has been designed to show the different wood transformation by the maintenance staff as well as involving Biennale’s visitors in developing public space furniture.
Carlo Ratti Associati + Politecnico di Torino + South China University of Technology developed the new entrances of the Station, reconfiguring the existing structures for the pedestrian. Two new shelters have been designed to combine the users’ flows with leisure spaces, establishing a connection between functional accessibility and further engagements with the surrounding public space. The main entrance of the station has been interpreted as a significant new info point for the Futian High-Speed Railway Station, developed with a new ceiling attached to the existing structure aimed to inform passengers before their entrance.
The masterplan has not been realized for the 2019 Edition of the Shenzhen Biennale of Urbanism\Architecture. However, it still remains as an essential achievement in re-thinking formalized spaces within the Chinese metropolis, where users’ interaction will be more and more part of the future discussion around the possibility to set qualitative criteria in spatial transformations.
福田高铁站突出了中国基础设施系统中的区域,并改变了与香港特别行政区的日常联系。同时,该枢纽的出现急剧改变了深圳中央商务区核心区的布局,创造了新的功能性空间,引入了新的与周围公共空间相交织的地下流线。这个相关的城市项目创建了两个系统,但它们在用户流线方面没有充分配合。
选择福田站作为2019年深双的两个主展馆之一后,“城市之眼”策展团队开始思考通过与新用户互动来重新激活空间的策略。分析过程考虑了对立的两个主要因素。第一,由于周围基础设施系统的隔离,福田中心公园作为中央商务区一大主要绿化区域的作用并未得到充分发挥。第二,车站本身与深圳这个大都市、全省以及全国的紧密联系。当下沉广场在寻求除功能性出租车上下口以外的精确身份时,这些位置在同一个空间内产生对立。
这一方案的主要目标是重新设计广场,以消除不同人流系统引起的空间分离。设计思路是关联可识别的、连接不同层面的建筑元素,并通过相关的公共功能和新业态丰富它们的风貌。“城市之眼”策展团队首先确定了干预措施的主要目标并调整了未来的使用场景,随后交由著名的设计公司制定空间解决方案。
南沙原创设计了连接下沉广场和中央公园层的新楼梯。退台和坡道提供了与公众互动并欣赏周围中央商务区新景观的不同选择。设计预留了一个用于公共表演的中央舞台,同时还设置了由卡尔洛·拉蒂建筑设计事务所提出的通过飞行无人机实现的油画画布。日本Atelier Bow-Wow工作室和Urban Foresting共同提议在公园中心设置“城市林务员俱乐部”展馆,用于展示林业管理全过程。设计旨在展示维护人员对木材做的不同转化,并让深双的访客参与公共空间家具的开发。
卡尔洛·拉蒂建筑设计事务所、都灵理工大学和华南理工大学设计了新的车站入口,为行人重新配置了现有构筑物,设计了两个新的遮阳棚,以结合用户流线与休闲空间,在功能可用性以及与周围公共空间的进一步互动之间建立联系。车站的主入口被作为福田高铁站的重要新信息发布点,现有结构上增加了新的天花板,用于为乘客在进站前提供信息。
2019深双的总体规划尚未实现,但是它仍然是反思中国大城市中形式化空间的一项重要成就,将来讨论空间转换中设置定性标准的可能性时,用户互动的重要性会日益增加。
Credits:
Carlo Ratti Associati – Politecnico di Torino (China Room) – South China University of Technology – Atelier Bow-Wow + Tokyo Tech Tsukamoto Lab – NODE Architecture and Urbanism – HIL Architects – Guangzhou Architectural Engineering Design Institute Co., Ltd – Jiang & Associates Design.


